RECENT PROJECTS

Uphill Back-to-Back Duplex
With a patio/yard with small entry roof featured at the front of both homes, each 950 sf unit has two bedrooms / two baths, laundry and kitchen/living over three levels. Full height stairwells have window seats and small “bonus” areas at the top and allow for long views to the sky and extra light. Pass through windows in the kitchens help connect to the outdoors and make the most of those lovely Kootenay summer nights.

Studio/Guest Suite
Tucked in between building set-backs, utilities and parking, this 160 square foot studio was designed to provide extra space for an art practice, as well as the occasional guest. The overall exterior design was developed with the client to complement the existing home, as well as not blocking the existing view from the deck.
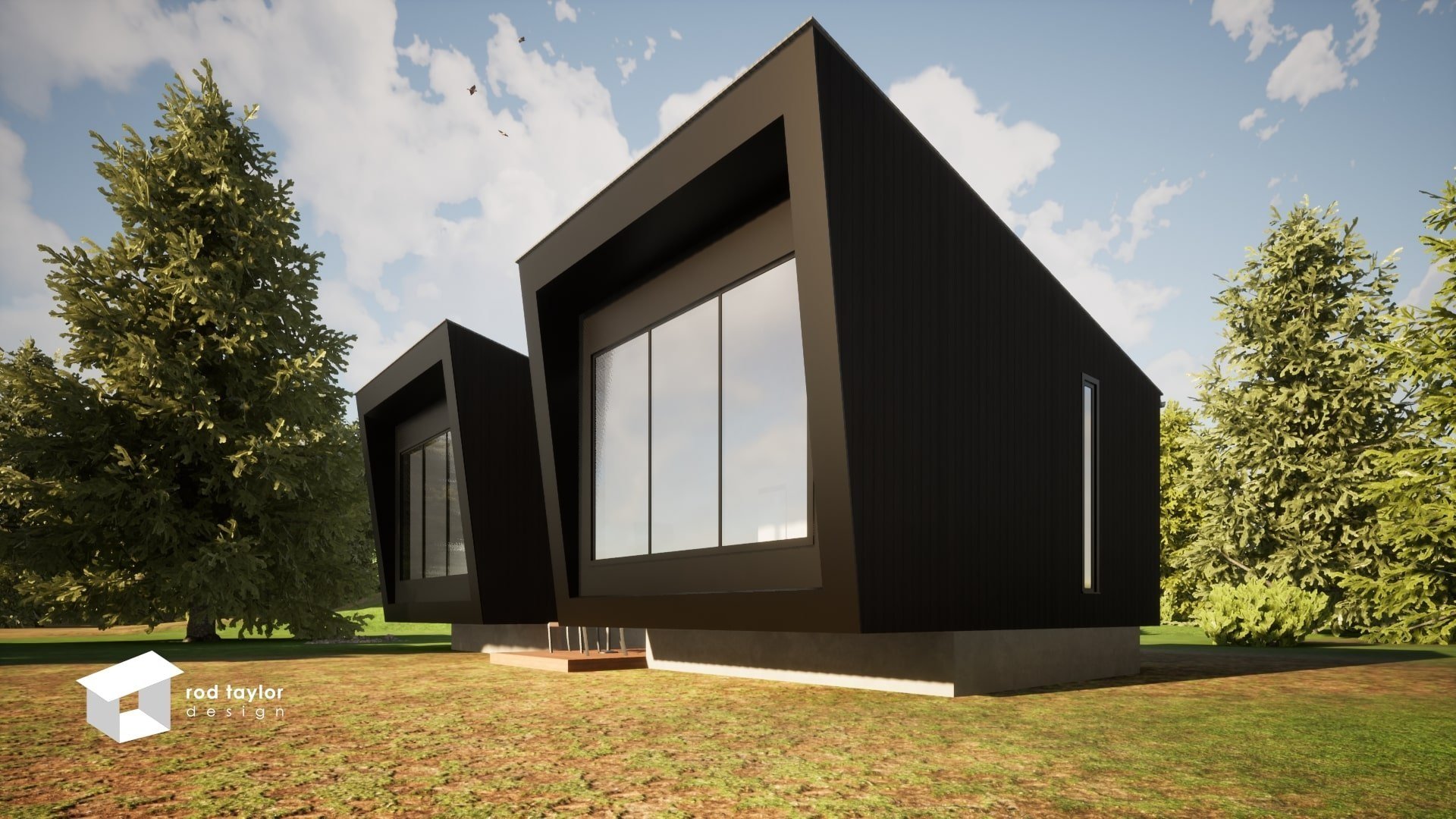
Bonnington Cabins
Two separate “pods” (living/cooking & sleeping/bath/laundry) with identical footprints connected by a combination hall/entranceway. Big windows at the front to take in the amazing mountain views, outside a few steps take you down to a ground level deck tucked out of the wind between the pods. Angular fronts and cantilevered floors create a dynamic and sculptural feel.
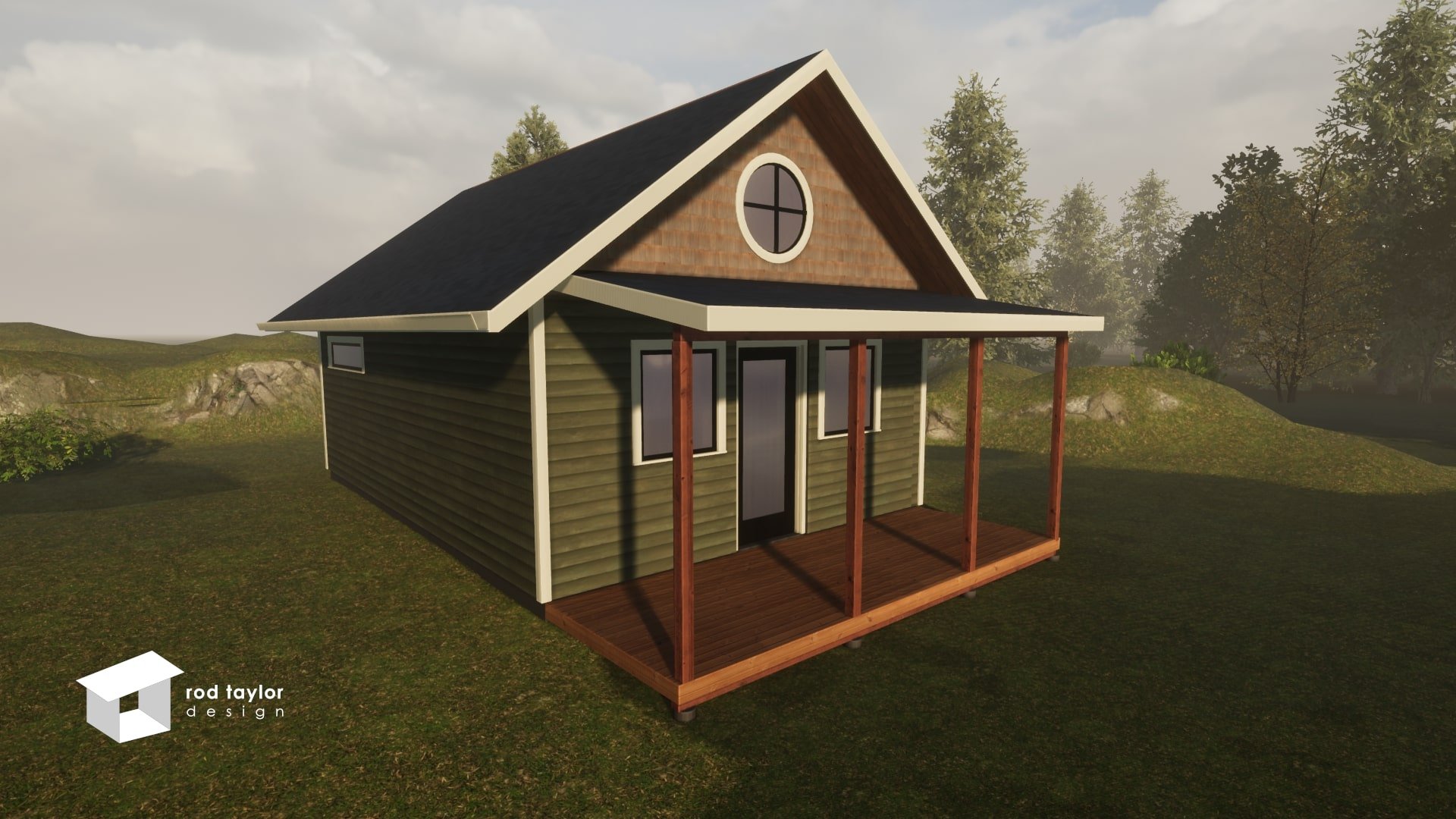
Nelson Laneway House
Exposed rafter tails (not shown) and pitched roof give a heritage feel to this one bedroom plus loft/storage laneway house. Smaller tends to be greener, but this owner-builder took it to the next level by fine tuning his building assemblies (i.e. walls, floor and roof) to reduce the embodied energy as part of the City of Nelson’s low carbon building pilot project.
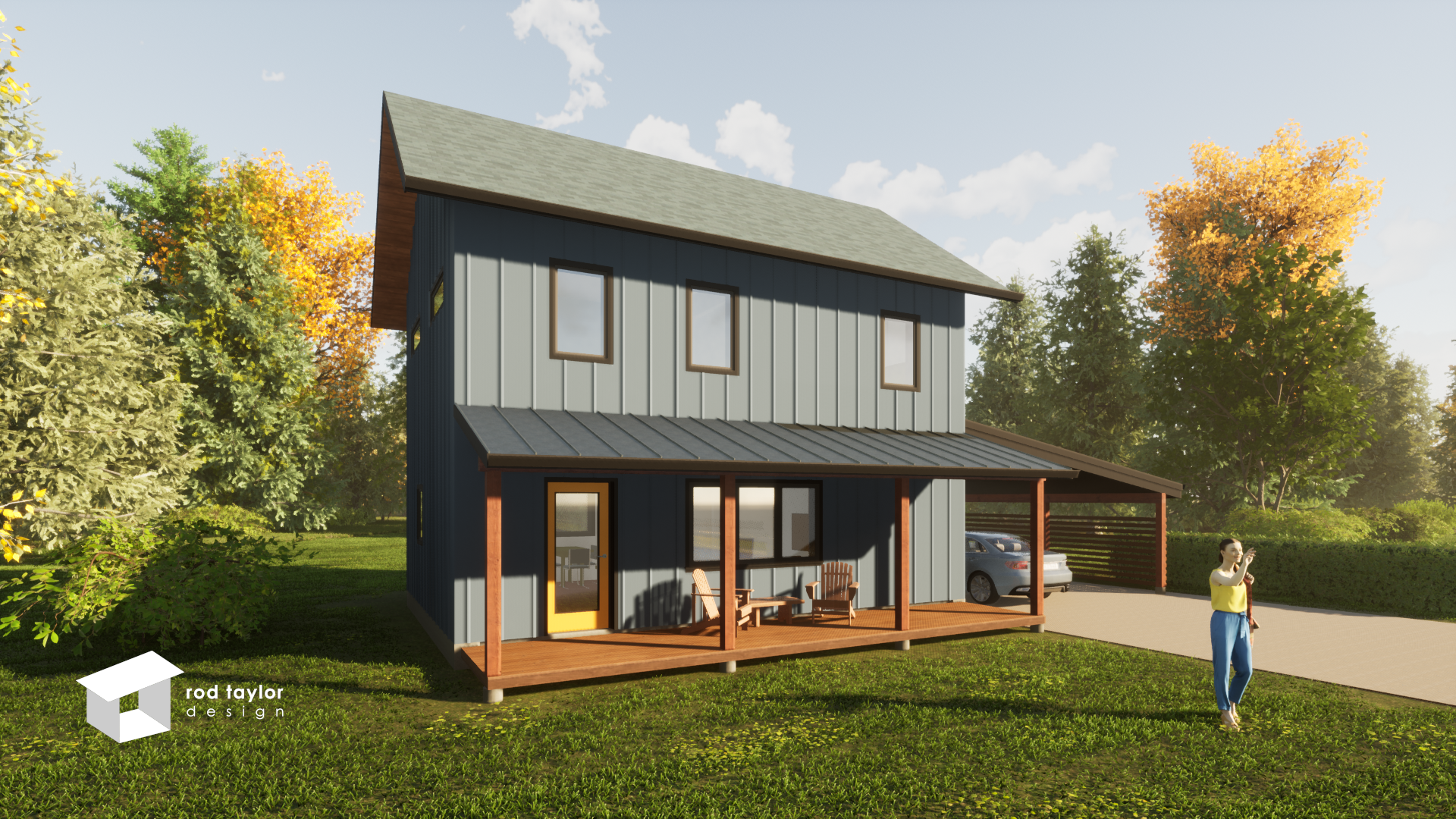
Two Bedroom w/ Front Porch
At a little under 1000 square feet, this home has an open living plan on the main floor with two bedrooms and laundry upstairs. A skylight at the back of the building ensures the hall and stairwell are also light filled spaces. A carport on one side means less time brushing snow off your windshield in the winter while a full length front porch gives a place to visit with passing neighbours or just relax in the warmer months.
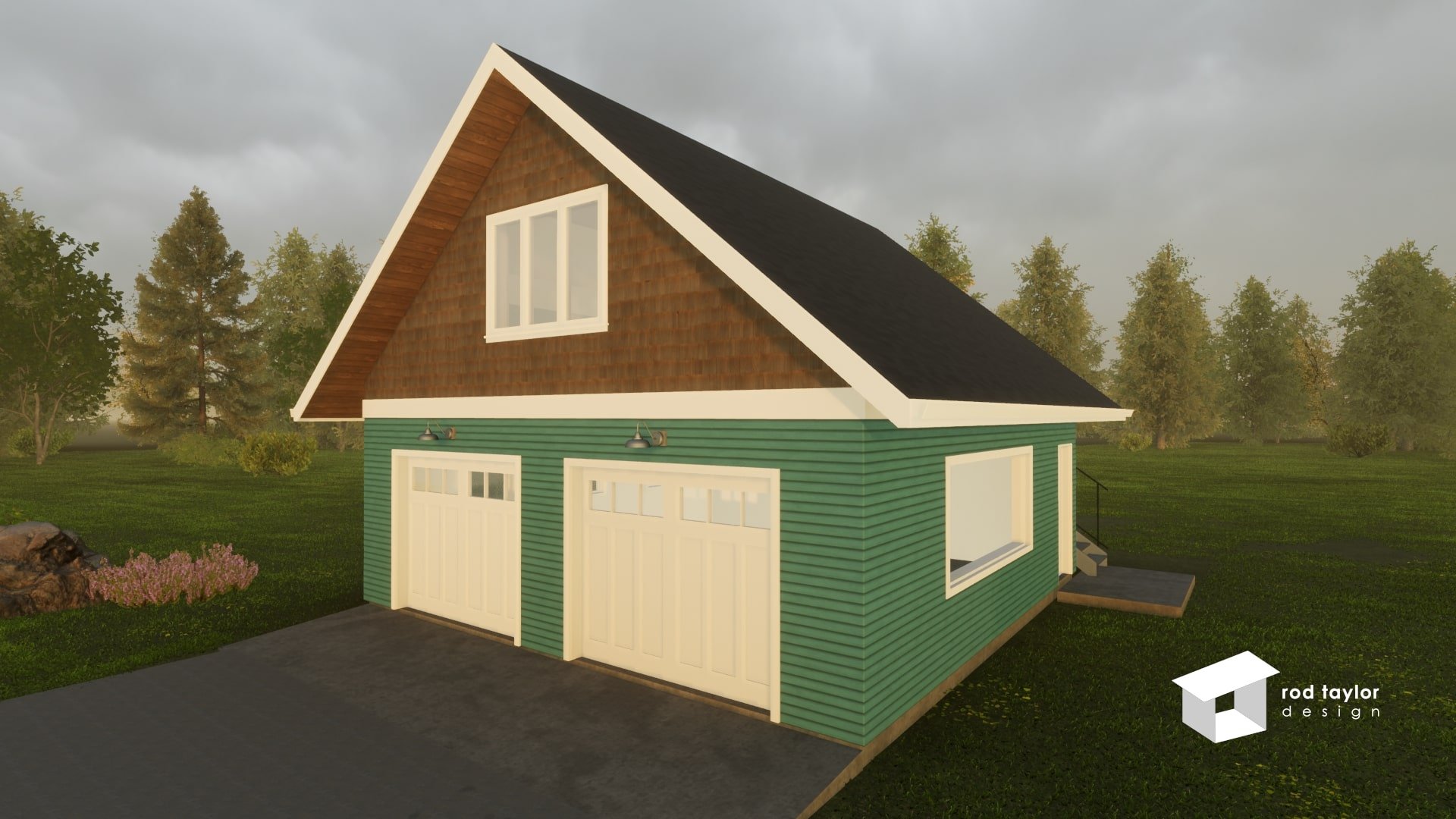
Studio Over Garage
Pitched roof and siding choices give this two car garage with studio over a classic traditional look. The garage doubles as an exercise space with a large picture window to overlook the river. Exterior stairs lead to the studio above. This will be phase one for the owner-builder with the main house to follow once it’s complete.
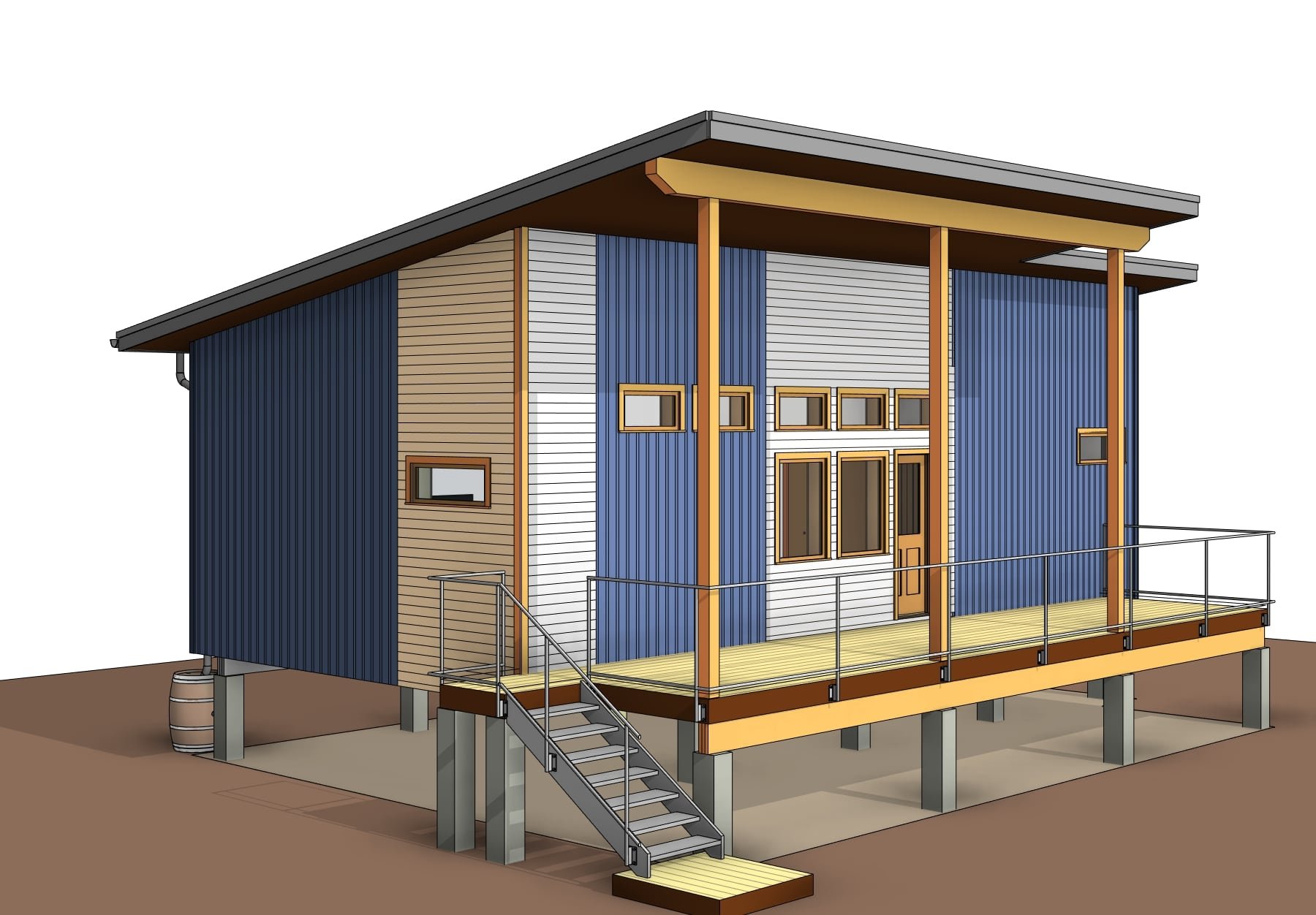
North Shore Laneway Home
A 735 sf one bedroom plus den that features an open living plan and a generous bathroom with washer/dryer. Well insulated floor, walls and roof combine with a wall mounted HRV (heat recovery unit) to minimize energy use and maximize comfort in hot and cold seasons. A large covered deck on the front provides lots of room for outdoor entertaining with a cover to provide shade and keep you warm and dry when it rains.
