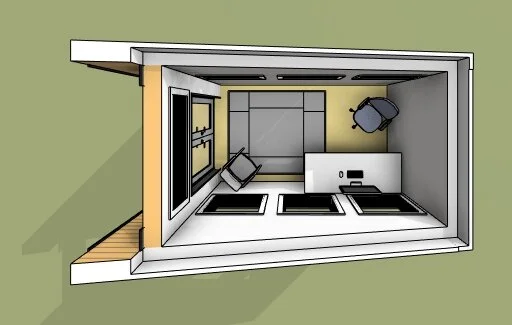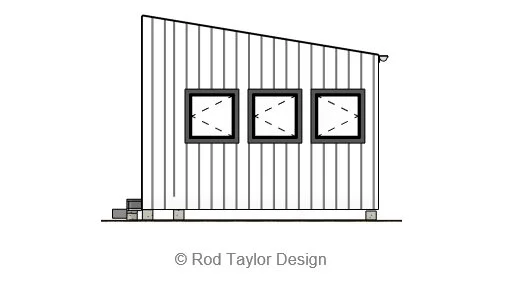The Modbox Backyard Office / Studio
The Modbox Backyard Office / Studio
Areas:
Studio / Office (103 SF)
Entry Deck (24 SF)
Width: 8’-0”
Length: 13’-0” (w/ 3’-0” Entry Deck)
Height: 13’-1” / 4m (on flat site, more if sloped)
About this design:
The Modbox is the perfect solution for those looking for an office or creative sanctuary just steps from their back door! Its compact footprint allows for flexible siting, with a simple form that can be clad to fit in a variety of settings.
At just 103 square feet, it can be built without a building permit in many locations, however please check with your local planning department before purchasing.
Features:
Entry Deck
Zero overhang roof (vented)
Specifications:
Pier foundation
8’-0” to 10’-0” Sloped Ceilings
Standard 2x6 rainscreen wall assembly (R20 effective)
Low-slope (2:12) 2x10 rafter roof
IMPORTANT
All sales are final. Before ordering plans, you are strongly advised to consult with a local home builder or engineer, as well as your local building department.
All plans were designed to comply with the 2018 BC Building Code, relevant local bylaws and structural design loads (where applicable) in Nelson, B.C. at the time they were produced. In other locations, modifications may be necessary to meet applicable building codes, bylaws and other requirements.
It is the Licensee’s responsibility to consult with local building professionals as required to determine that these documents meet all relevant local codes, ordinances/bylaws and regulations, etc., and are appropriate to specific site conditions. Compliance with such requirements shall take precedence over these documents.
All Plans are provided in PDF format and typically include:
Cover sheet with sheet list and one or more 3D views of the design
Exterior elevations of all sides showing exterior finishes, floor and overall building heights, estimated finished grades and footing depths.
Foundation plan
Floor plans for each level
Details and/or sections
Window, door, and room schedules are also included on one of the pages, depending on where they fit.
Plans do not include:
Material lists
Plumbing, heating, or electrical drawings due to the wide variety of local codes, climatic conditions and individual preferences. These details tend to be pretty straight forward in a small home, and in most cases can be easily worked out directly with your contractor and local trade and building professionals.
A Site plan
A professional stamp. Should this be required, you’ll have to take them to a local licensed architect or engineer to review and stamp the house plans at an additional cost.
License
A single-use license is included with the purchase of any house plan set, including preliminary sets. With a single-use license, you can build the plan one time, or change it and build it one time. You can print out as many copies as you need to in order to build the home one time.
You cannot resell the plans or revised versions of the plans. Rod Taylor Design reserves the copyright on all designs.







